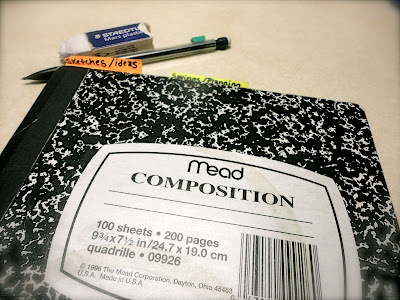I've had the intention for awhile to begin using this blog as a means for tracking our "House Project". (It definitely needs a better name than that.) I apologize for those of you completely disinterested in such a topic and I can presume that some of the nitty-gritty details I'll end up recording won't be too exciting for anyone not going through the house building process. (Keep in mind, also, we are starting at ground zero, literally.)
I've always wished I'd started my wedding planning tracking on my blog earlier than I did but was so grateful that I did track the last two months or so. Jon and I have so many questions right now and are going to anyone and everyone for advice. Luckily for us, we are not the first to build from scratch in the Valley; however, there is a lot that people either don't remember exactly or I have not figured out to ask. Hopefully, with our building process tracked here, I'll be able to give better advice and help to anyone who needs it in the future.
By all means, of course, anyone who reads any of this and red flags start going up in an idea we have or the direction we're going, please tell me! The simplest way I know to phrase it is...We are noobs at this.
We are more or less at the beginning of this process. I made us a book back at Christmas time to begin tracking all of our house planning. The thought was primarily to have one place to do floor plan sketches, but I also left space for money (savings) info and other notes.
Working in the online marketing sect, it's only necessary that I have a Pinterest account, but I've found primary use in it for house ideas. Of course, most of the fairy-tale, fancy pants houses I pin will never end up being a part of my humble home, but it's fun to dream, right?
We've sketched out several layouts in our book, but there are a few key features we definitely want that kind of dictate a lot of the layout so we keep coming back to similar looks. We've recently really drilled it down and are only trying out adjusting a few pieces. They primary pieces are:
We've sketched out several layouts in our book, but there are a few key features we definitely want that kind of dictate a lot of the layout so we keep coming back to similar looks. We've recently really drilled it down and are only trying out adjusting a few pieces. They primary pieces are:
- Two stories and first floor partially underground.
- Wood burning stove heating (in addition to central air)
- Post and beam style frame
- Metal roof
- A back mud room that extends the width of the house. A door on either side, or if we need to cut one out, a door on the garage side.
- Entry into the kitchen from the mud room.
- A bathroom just off the mudroom (for dirty Mingus)
- The stove near the mudroom so wood can be brought in easily.
- Good windows near the kitchen.
- A deep front porch and balcony (both eventual if not immediate)
- Bedrooms upstairs
- An additional room in the downstairs so we can live only downstairs when we're old and frail and stairs are too tough to handle.
We're really staying on track for the goals we've set for our savings this year so we're trying to get a better handle on what our actual cost is going to be and determine what our realistic time frame is for breaking ground.
Two things I know we have to do before getting started:
(1) Finalize the plans with legit specs. (I got Jon a book for this birthday that's helping a lot.) This way a contractor or the bank can give us a price.
(2) Survey the land and have it deeded over to our name so we can take out a construction loan.
I am really scared to get started but so anxious at the same time. Jon and I are praying for guidance on this project and to find the balance between the fear and the excitement so we only go at the pace planned and know when to be patient.


1 comment:
So exciting!!! I can't wait to hear all about it :D David seems pretty interested in learning more about what you guys are planning as well!
Post a Comment